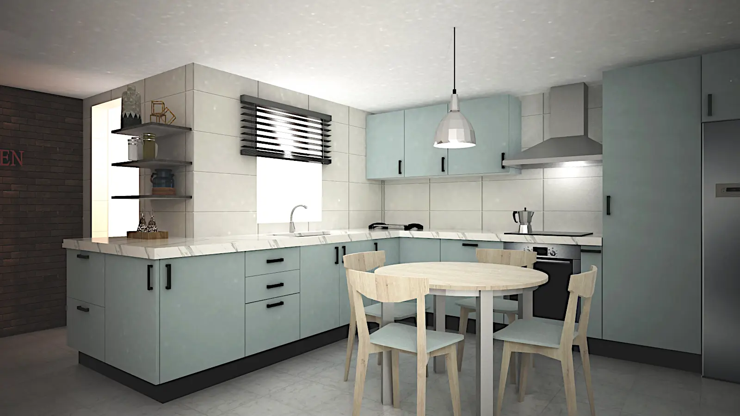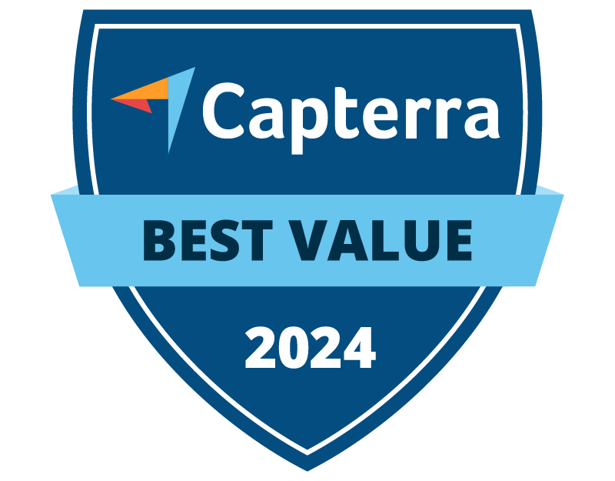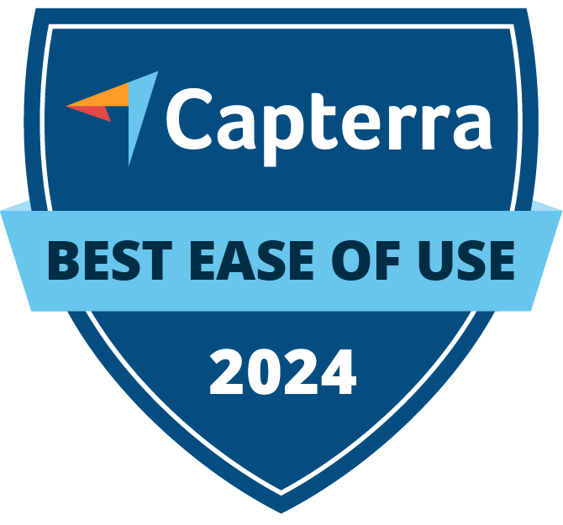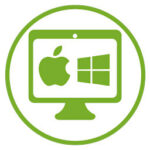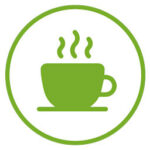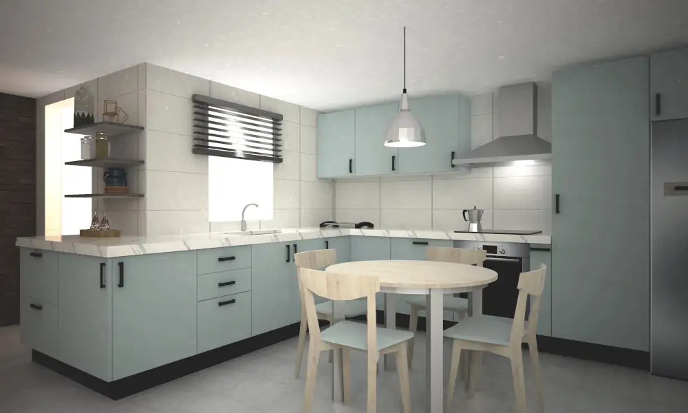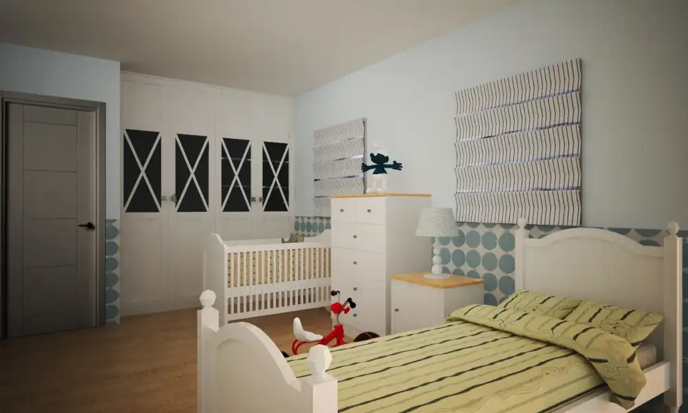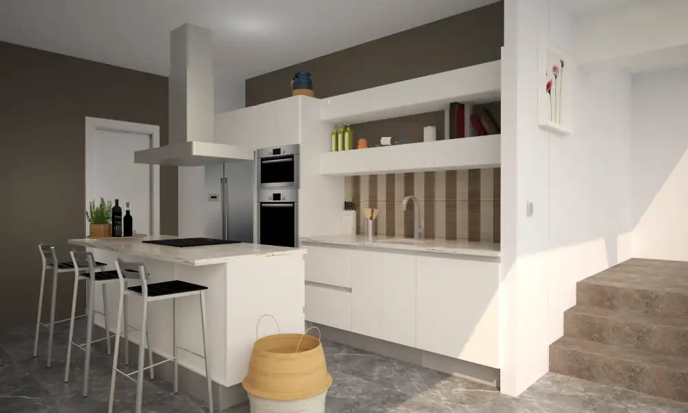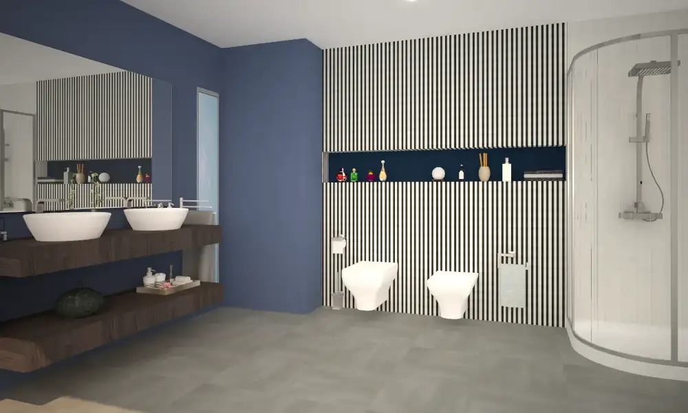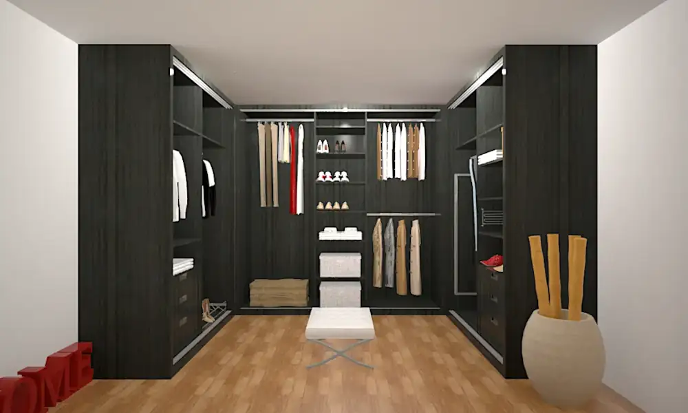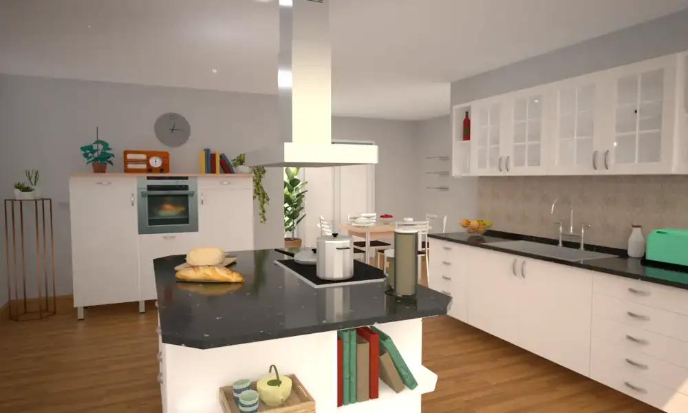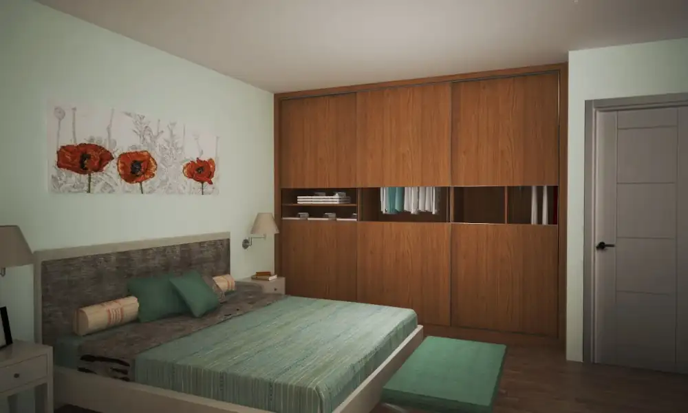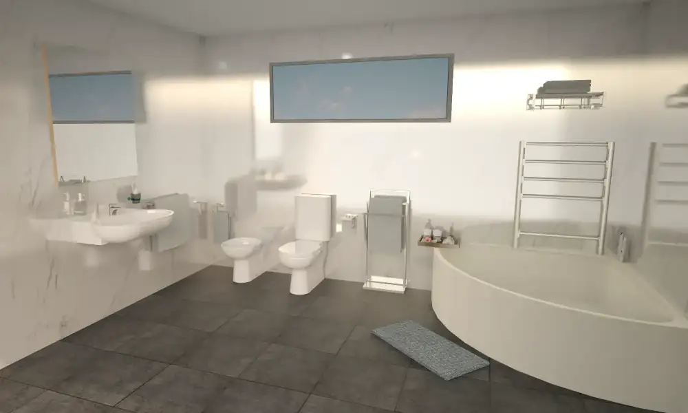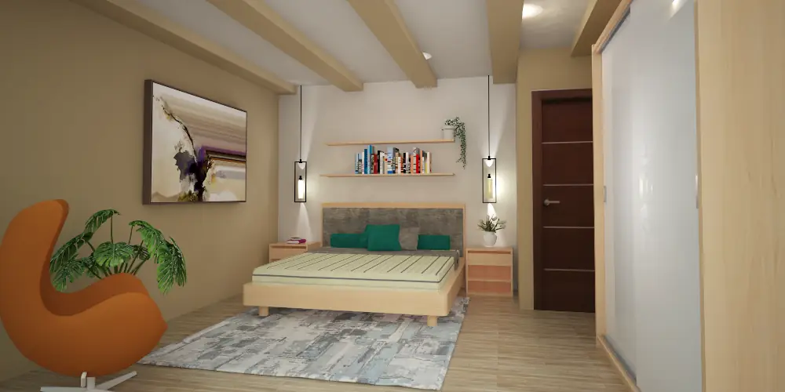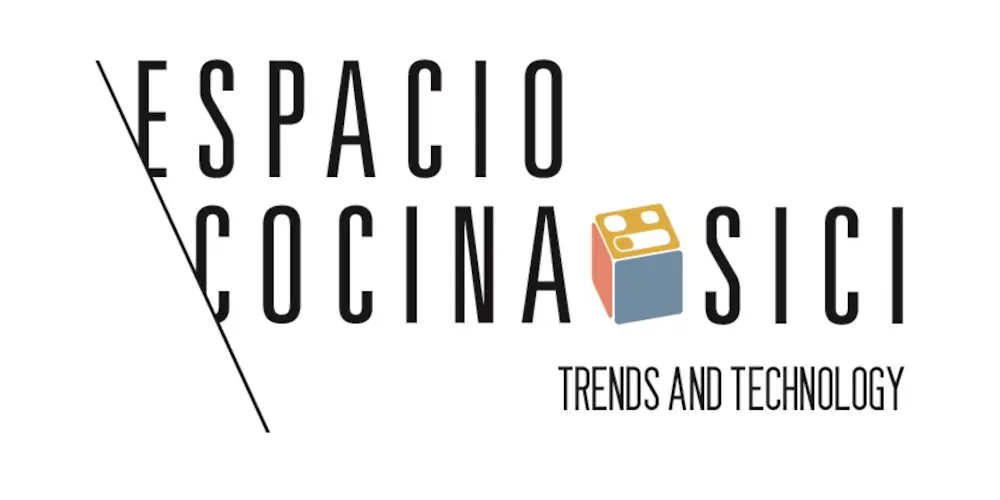Kitchen and Bath Design
Are you looking for an affordable program to design kitchens and baths?
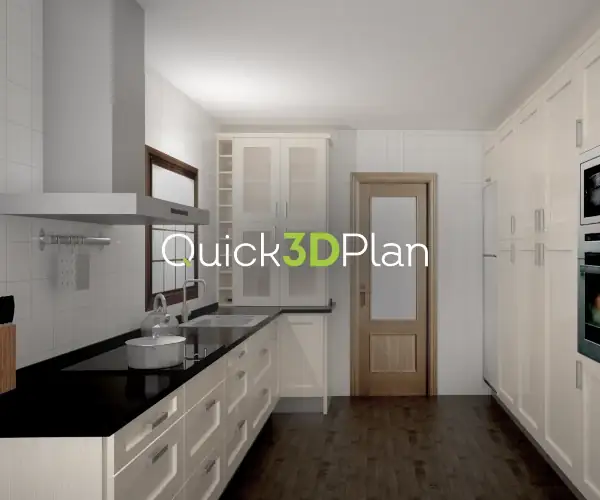
Quick3DPlan is the easiest and fastest 2D and 3D kitchen and bath design software for creating your interior design projects and presenting them to your clients. You can generate dimensioned plans, 3D views, and itemized lists.
Custom Closet Design
Are you looking for an affordable and easy-to-use closets design software?
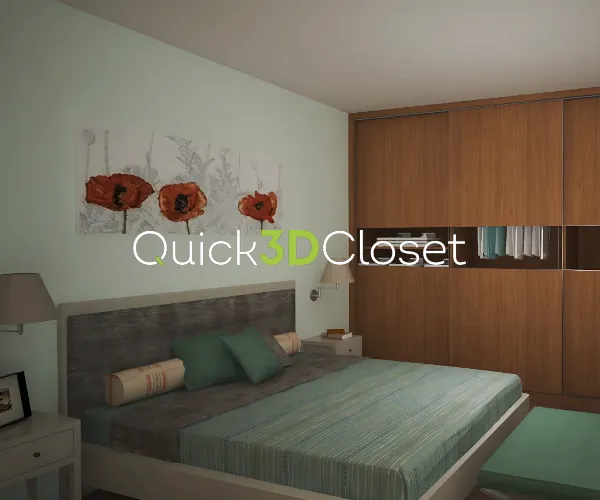
Quick3DCloset is the easiest and fastest 2D and 3D closet design software for creating your single-front closet projects and presenting them to your clients. You can generate dimensioned plans, 3D views, and itemized lists.
Why choose Quick3DPlan or Quick3DCloset as your kitchen, bath and closet design software?
In addition to the ability to insert SketchUp® blocks:
3.500+
adjustable kitchen furniture.
250+
door and handle combinations.
250+
appliances and sinks.
500+
textures, paints, floorings, tiles, woods, glass, and more.
2.500+
materials from top countertop and laminate manufacturers.
3.000+
decorative accessories, furniture, lamps, spotlights…
Visit the photos and plans gallery made with our design programs
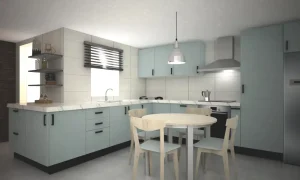
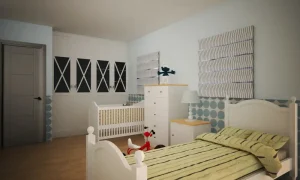
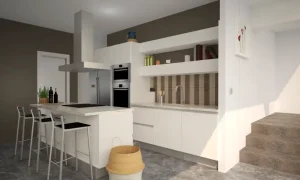
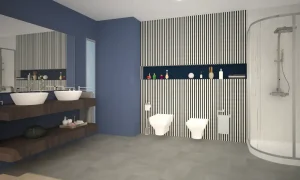
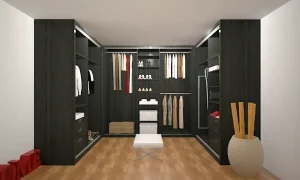
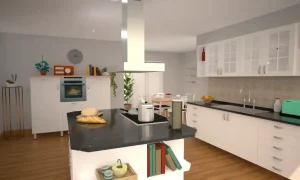
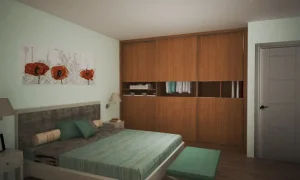
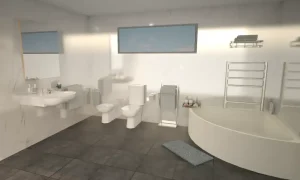
Looking for a powerful 3D kitchen design App for your iPad or iPhone?
What do the expert designers say about our 3D kitchen design software?
We are possibly talking about the best program for kitchen design, which is perfectly prepared for professionals.”
Quick3DPlan has two view modes, 2D or 3D, and you can switch from one to the other by just clicking on a button. You can generate floor plans with dimensions and notes and 3D images with textures and lights.”
This application is useful for beginners and advanced customers. Both will find easy and powerful tools like the auto-furnishing function or the countertop/molding editing tools, different visualization modes and a very clear-cut structure.”
News
New update of Quick3DCloset and Quick3DPlan (April 2025)
Discover the latest features of Quick3DCloset and Quick3DPlan We have been working to improve some…
Microcad Software to Present the Latest Version of Its Kitchen Design Program, Autokitchen 25, at SICI 2024
Microcad Software, a pioneer in technological solutions for design and manufacturing in the furniture sector,…
Autokitchen Celebrates 22 Years in the North American Market with a New KBB Readers’ Choice Award
The software by the Spanish company Microcad Software has received this award continuously since 2018….

