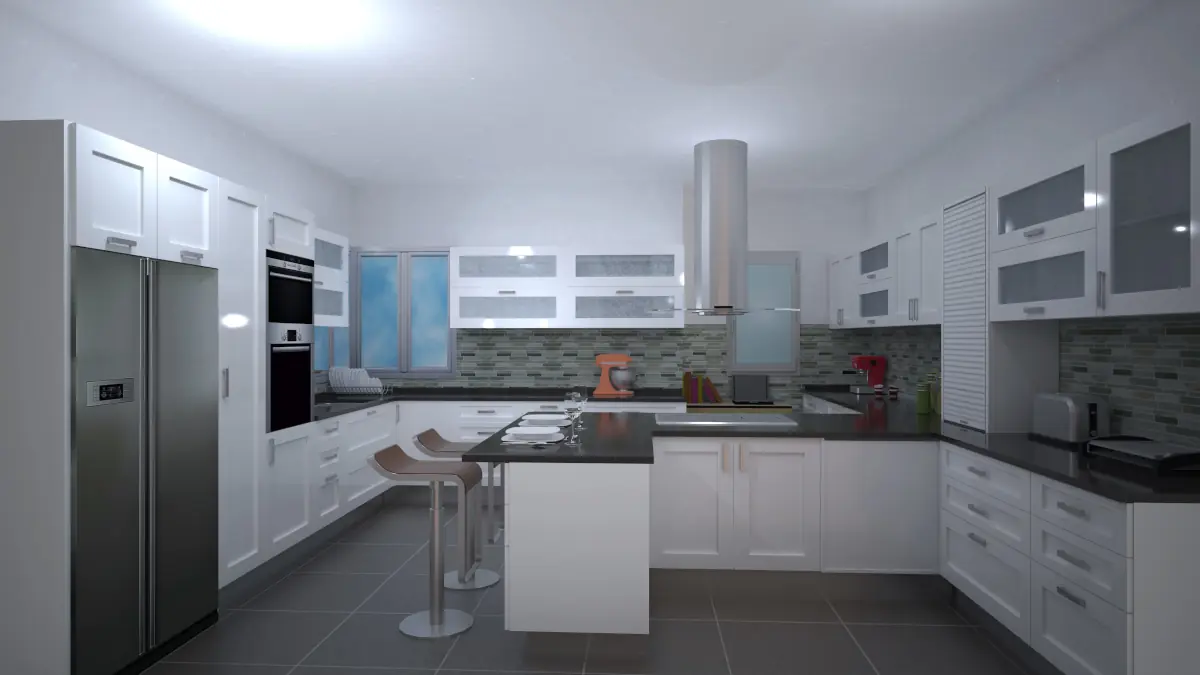-
Quick3DPlan
-
-
- Tips to download the installer correctly
- How to buy the Quick3DPlan or Quick3DCloset subscription
- How to reset the password in Quick3DPlan or Quick3DCloset
- How to check my program's version
- How to recover a project when the software was closed unexpectedly
- How to download Quick3DPlan for Mac again from the Mac App Store
- How to transfer the license to another computer (*Quick3DPlan 12 and earlier)
-
- ERROR: SetupNew\setup.cpp (140)
- ERROR: File System 0004. : c:\Quick3Dplan/???.dll : curpath=C:/Quick3Dplan
- Feature transfer error
- Runtime Error!
- Error message: "The application has failed to start because its side-by-side configuration is incorrect"
- Error message: “The requested operation requires elevation”
- Error message: "This app can't run on your PC"
-
- How to set up the "3D image detail" level
- How to customize catalog measures in Quick3DPlan
- How to insert your company logo to the impressions
- How to print a "3-view window" of the design
- How to print a photorealistic image or render in Quick3DPlan or Quick3DCloset
- How to print plans and sketches in PDF to be able to send them by e-mail to your clients
- How to print a dimensioned front elevation
-
- How to place a cabinet in a non 90º angle corner
- How to place cabinets, countertops and upstands in a corner with a pillar
- How to simulate a ceiling
- How to fill up a small gap between a cabinet and a non-perpendicular wall
- How to make a wall with different backsplashes
- How to put 2 materials on the floor of the room
- How to create beams in the architecture
- How to shorten a previously inserted partition wall
-
- How to place a cabinet in a non 90º angle corner
- How to place cabinets, countertops and upstands in a corner with a pillar
- How to fill up a small gap between a cabinet and a non-perpendicular wall
- How to apply GOLA type handles to a selected door
- How to erase the handles
- How to insert an L-shape corner with a different door width
- How to make a peninsula or island in the middle of the kitchen with a “breakfast bar”
- How to place a 35-cm folding door cabinet above a refrigerator
- How to place a 60-cm high fridge under a worktop
- How to set the number of drawers in a unit
- How to insert a blind corner for a sink
- How to place 2 rows of wall units with different depths
- How to place a tall cabinet with doors at the top and bottom, and 2 shelves in the center
- How to place a sink unit with drawers instead of doors
- How to put a worktop on top of a dishwasher or washing machine
- How to remove cornices and light pelmets from wall cabinets
- How to extend a cabinet’s countertop to make a “breakfast bar”
- How to adjust the sides to align them with the door
- How to add a plinth to cover the legs of a cabinet
- How to put a “ceiling scribe” cornice
- How to place backsplashes between base and wall units
- How to place a side panel made of the same material as the countertop to create a "waterfall countertop"
- How to insert a corner unit with an upstand in just one side only
- Mostrar artículos restantes (8) Contraer artículos
-
- How to adjust the "Closets module" window to be able to see the lower buttons (in the case they are not visible)
- How to hide the closet doors to see the interior in Quick3DPlan
- How to place a vertical divider that fits in a selected space in Quick3DPlan
- How to reduce the depth of one of the modules to adapt it to a pillar in Quick3DPlan
- How to "simulate" an L-shaped closet, a closet with 2 fronts, or a corner closet in Quick3DPlan
- How to make a "built-in closet” in Quick3DPlan
- How to change the number of modules in cabinets with sliding and swing doors in Quick3DPlan
- How to create “hanging closets” in Quick3DPlan
-
- How to use perspectives in Quick3DPlan or Quick3DCloset
- How to use the option to create photorealistic images or "Renders"
- How to activate the “image history” in the Render window
- How the lights work and how to configure them correctly
- How to show elevations of furniture in narrow kitchens
- How to save a picture of a kitchen dimensioned elevation
- How to change the door, baseboard and worktop colour and material
- How to place a side panel made of the same material as the countertop to create a "waterfall countertop"
-
-
Quick3DCloset
-
- 1. Drawing the architecture in Quick3DCloset.
- 2. Create a closet #1: Catalogs, Doors, and Structure.
- 3. Create closet #2: Element distribution and pricing.
- 4. Changing materials in Quick3DCloset.
- 5. Views and perspectives, and hiding closet doors in Quick3DCloset.
- 6. Lights and render in Quick3DCloset.
-
-
- Tips to download the installer correctly
- How to buy the Quick3DPlan or Quick3DCloset subscription
- How to reset the password in Quick3DPlan or Quick3DCloset
- How to check my program's version
- How to recover a project when the software was closed unexpectedly
-
- ERROR: SetupNew\setup.cpp (140)
- ERROR: File System 0004. : c:\Quick3DCloset/???.dll : curpath=C:/Quick3DCloset
- Feature transfer error
- Runtime Error!
- Error message: "The application has failed to start because its side-by-side configuration is incorrect"
- Error message: “The requested operation requires elevation”
- Error message: "This app can't run on your PC"
-
- How to set up the "3D image detail" level
- How to insert your company logo to the impressions
- How to print a "3-view window" of the design
- How to print a photorealistic image or render in Quick3DPlan or Quick3DCloset
- How to print plans and sketches in PDF to be able to send them by e-mail to your clients
-
- How to change the accessories material
- How to hide the closet doors to see the interior in Quick3DCloset
- How to place a vertical divider that fits in a selected space in Quick3DCloset
- How to create a pocket to adapt the closet to a pillar in Quick3DCloset
- How to “simulate” an L-shaped closet, a closet with 2 fronts, or a corner closet in Quick3DCloset
- How to make a “built-in closet” in Quick3DCloset
- How to create “hanging closets” in Quick3DCloset
-
-
Published06/19/2024
Updated06/19/2024
ByMicrocad Software
How to “simulate” an L-shaped closet, a closet with 2 fronts, or a corner closet in Quick3DCloset
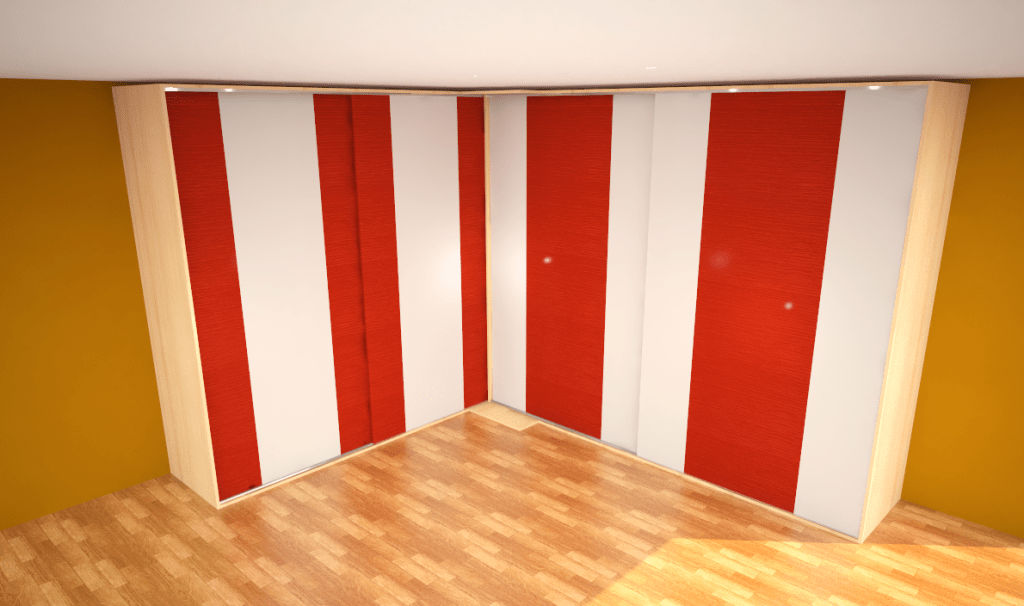
In order to “simulate” an “L-shape closet” (or a closet with 2 fronts or a corner closet) using the Quick3DCloset “Closet Module”, please follow these steps (NOTE: This is an example with random measures. You may want to adjust the measures to your needs.):
- First, we add the first wardrobe from the “Furnishing -> Add closet” tab, and in the “Template Manager” window, select the “Sliding doors between top and base panels without plinth” option and accept:
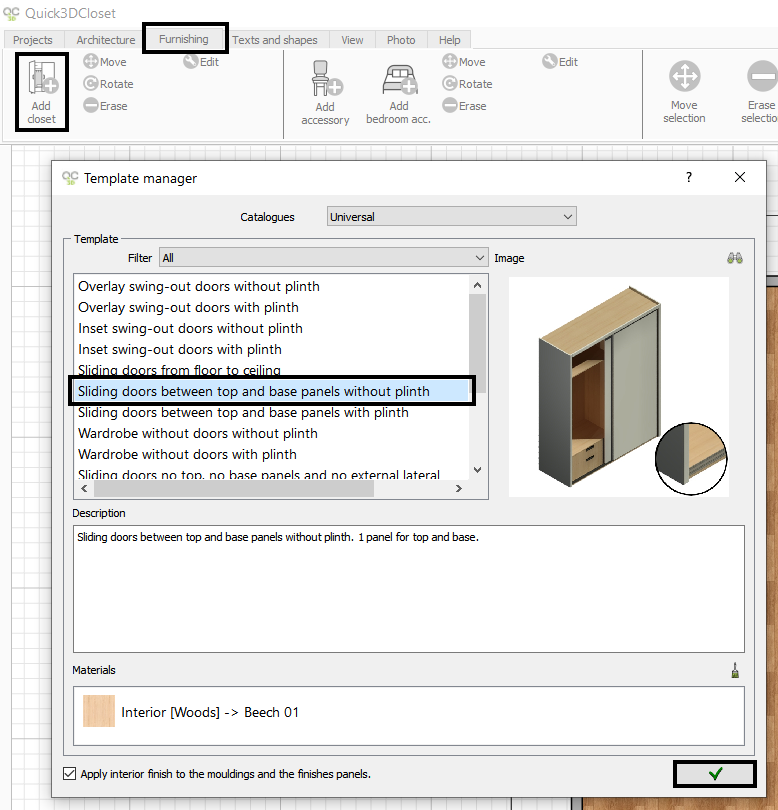
- In the “Add closet” window, select the option below in the “Left moulding” section:
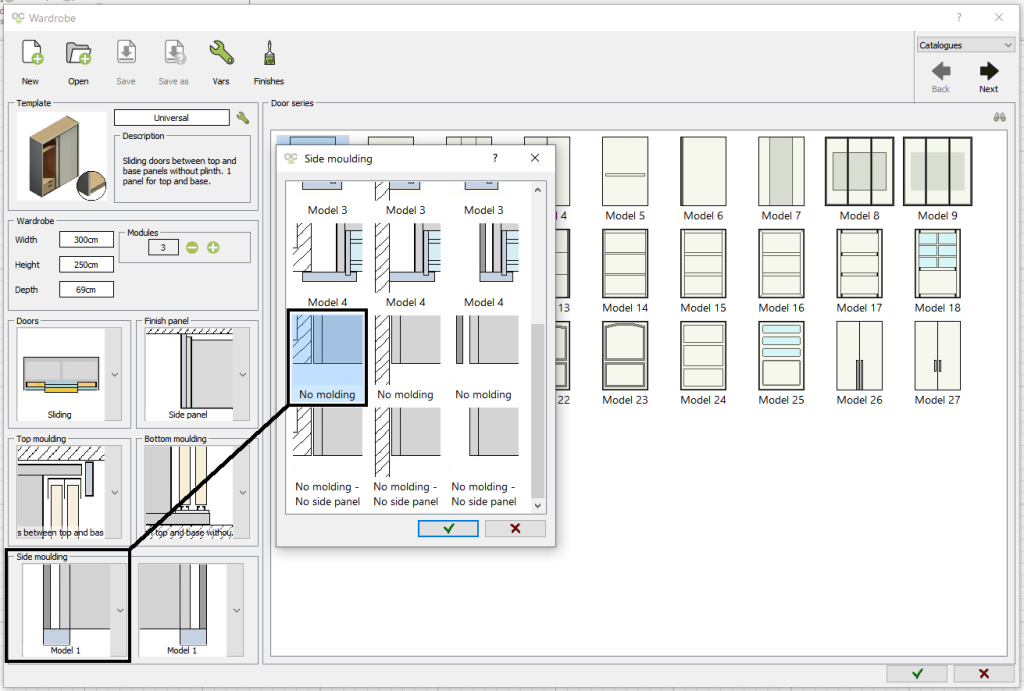
- Select the option below in the “Right moulding” section:
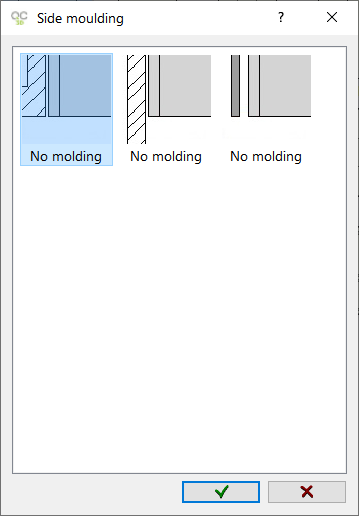
- In the closet module window, in the “Catalogues” stage, click on the “Vars” option, and in the window to edit the closet variables, in the field “A’: Distance from door system to right wall/limit”, change the value to 65cm and accept (NOTE: This will be the width of the other wardrobe forming the L shape):
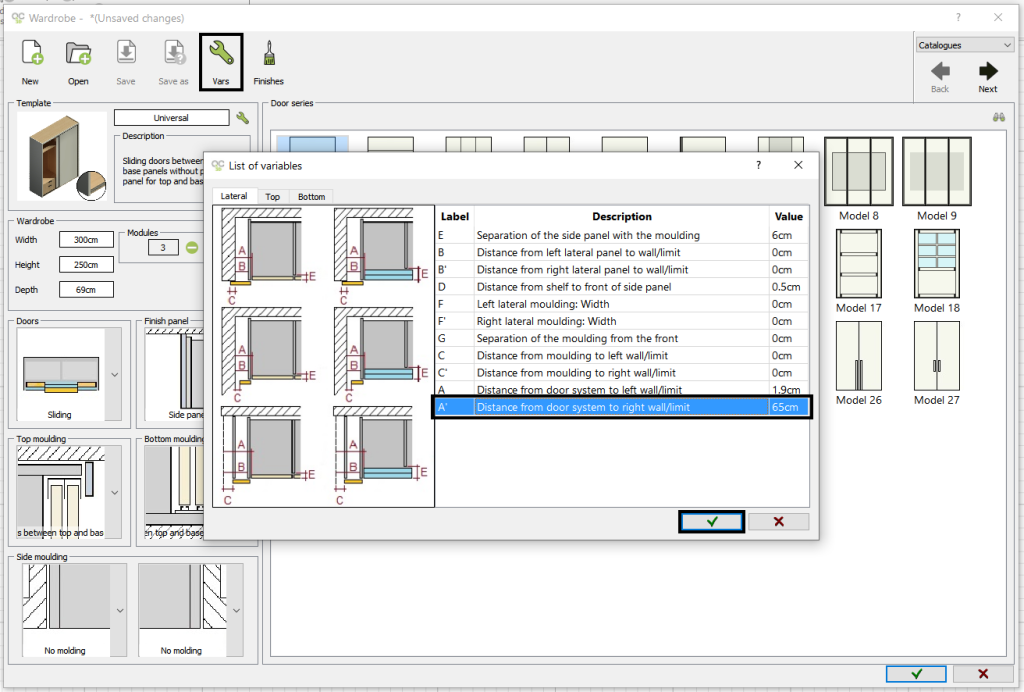
- Insert the first closet that forms the L-shape:
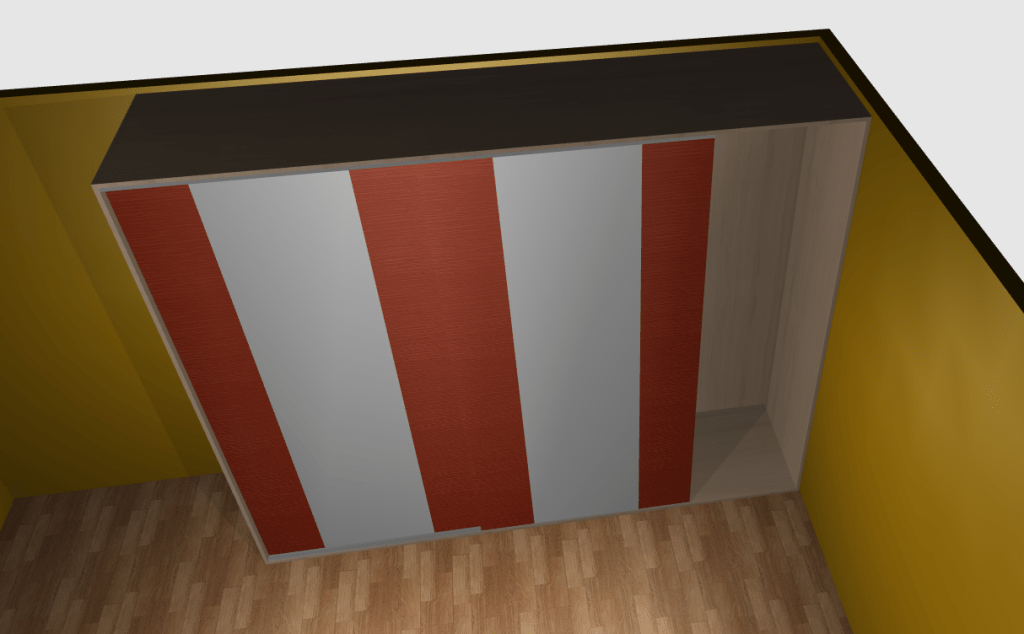
- Click again on the “Add closet” option, in the “Template Manager” window select again the “Sliding doors between top and base panels without plinth” option, and in the closet creation window, in the “Finish panel” section select “No side panel” [1], and in the “Side moulding” section, choose the same options as in the first wardrobe [2]:
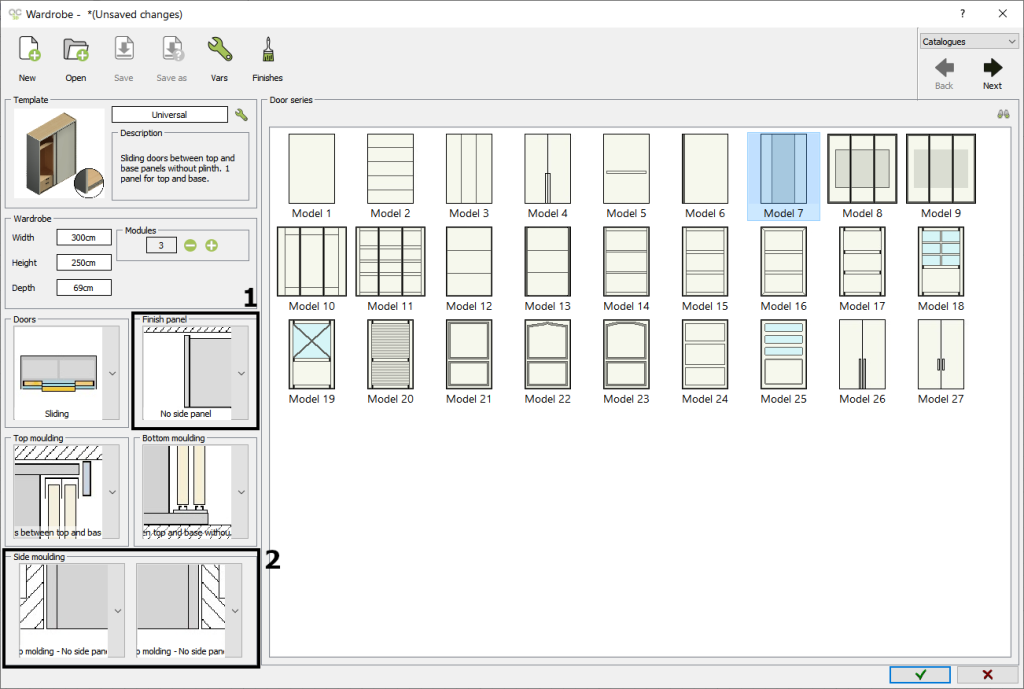
- Insert the second closet momentarily at any point.
- Next, we are going to rotate this second wardrobe 90 degrees. To do this, right-click on the wardrobe and select “Rotate” [1], then in the rotate elements window, enter 90 in the “A=” field [2], and click the button to rotate right [3]. Close the rotate wardrobe window. You can see this in the following screenshot:
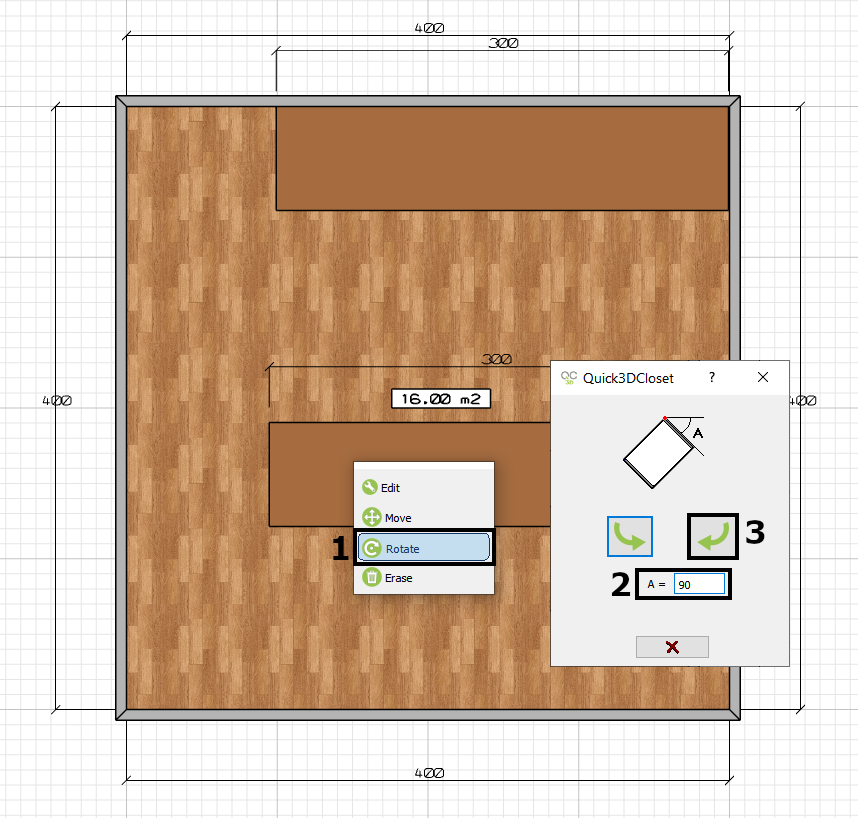
- Once rotated, click on the second closet to drag and drop it right next to the first closet to form the L shape (or use the “Move” button) as you can see in the screenshot below:
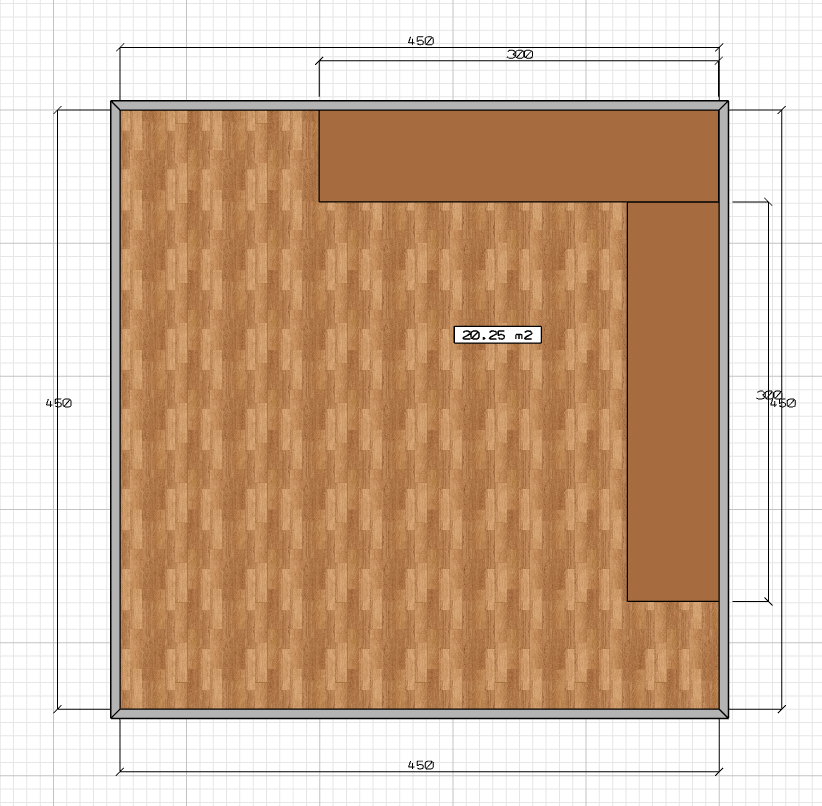
- Here you can see what it looks like:
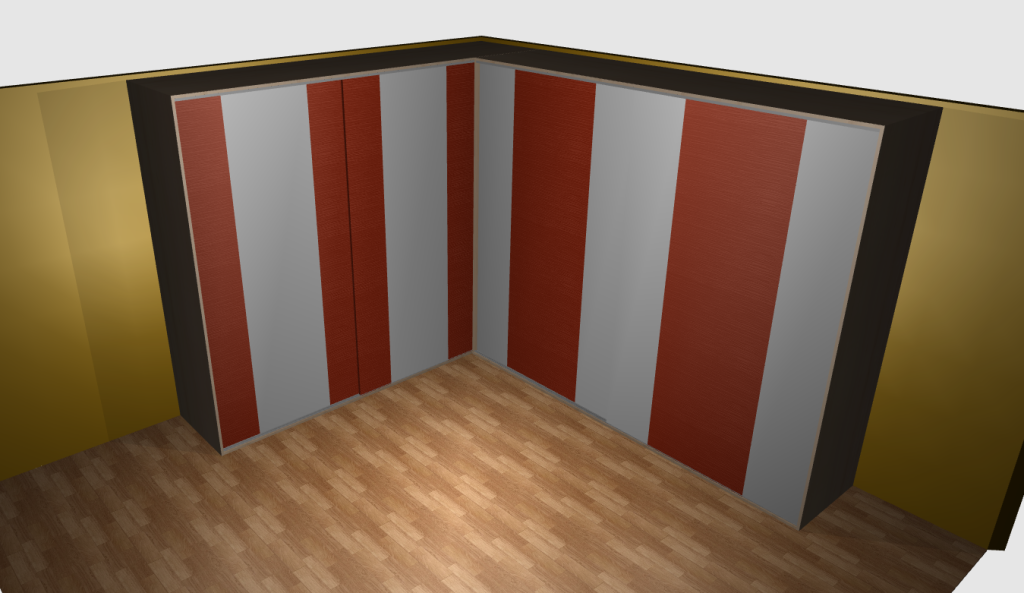
Table of contents

